Single Family Residential Floor Area Ratio Study
Borough of New Providence
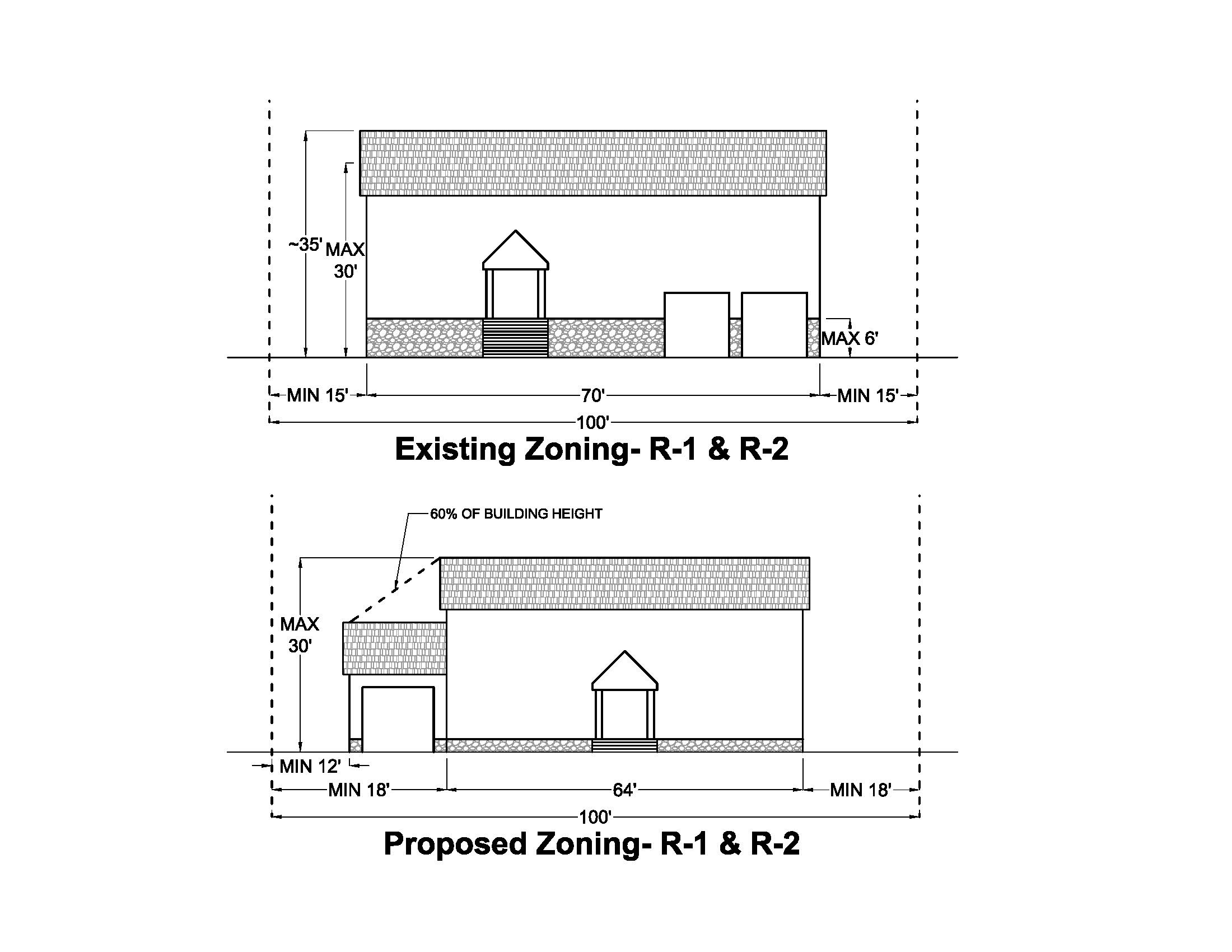
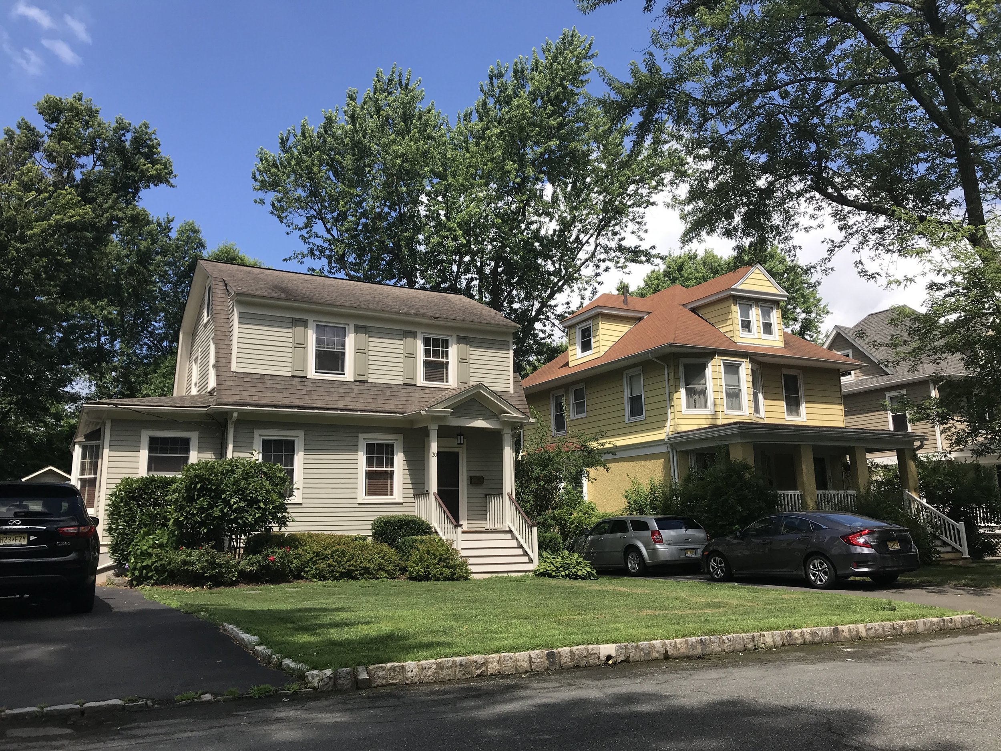
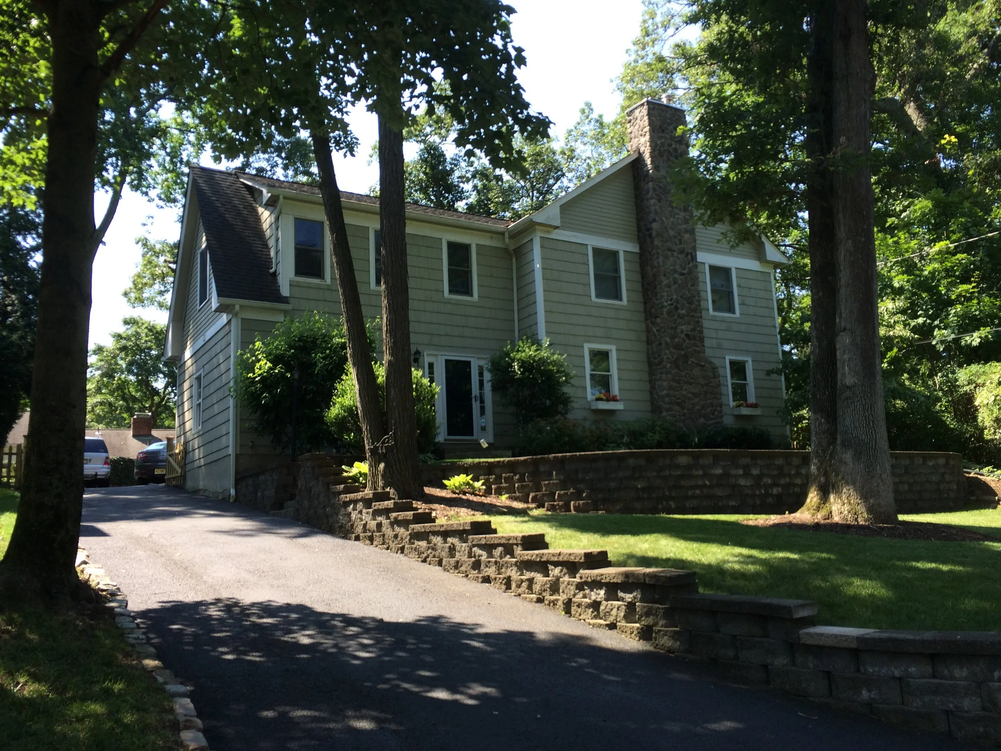
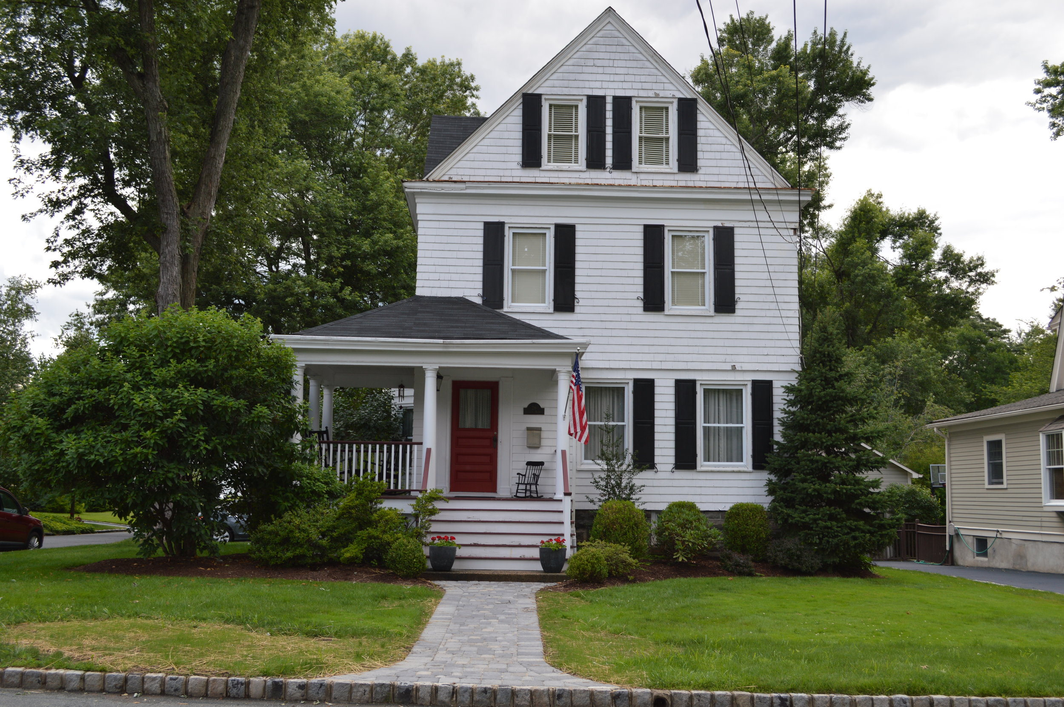
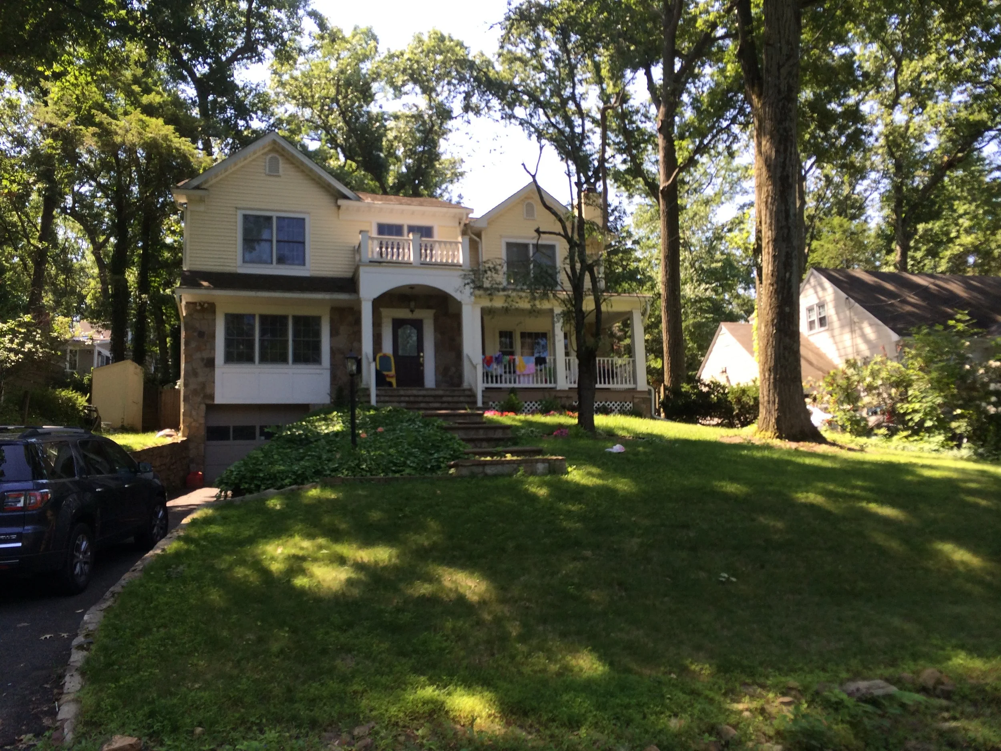
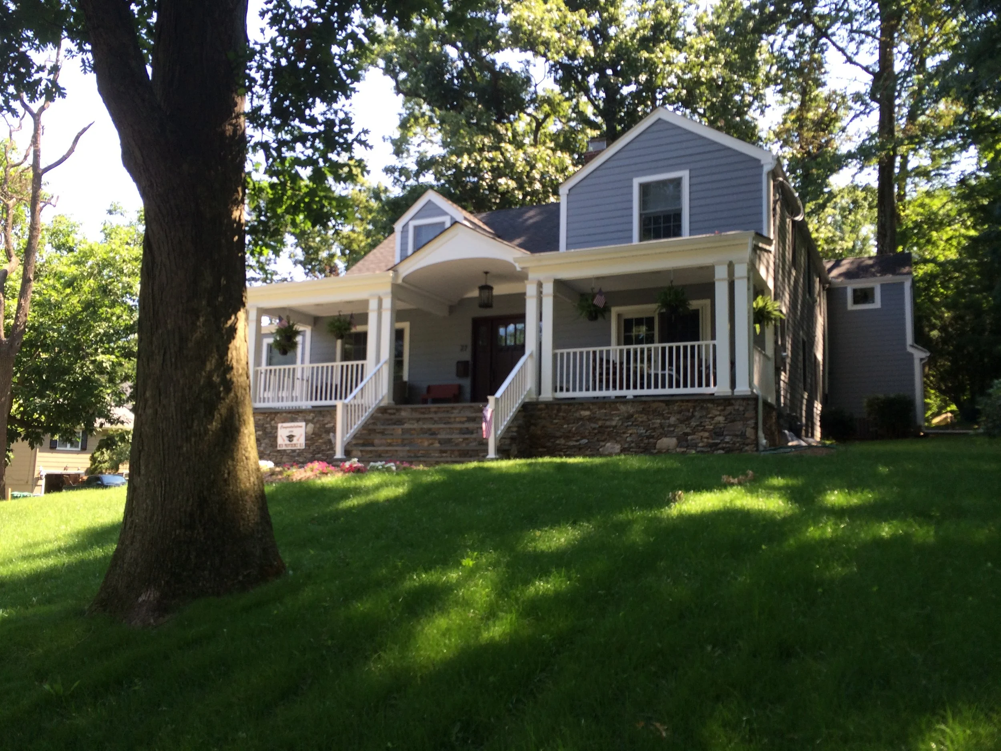
HGA examined the use of floor area ratio as a standard for regulating the scale and intensity of development in New Providence’s single family residential zones. As a planning tool, floor area ratio has been historically used as a measure of intensity for multifamily residential structures, office buildings, and other commercial uses. In an attempt to control the scale of residential development, a number of communities have used floor area ratios to control single-family development with varying degrees of success.
HGA provided the Borough with the following recommendations:
Establish a building coverage standard to regulate residential intensity and protect the unique character of New Providence.
Update building height standards to limit heights to two habitable floors.
Include basements as a story when more than sixty percent of its perimeter is more than four feet above grade.
Increase side yard setbacks to prevent homes from being built too close to one another.
Create exceptions for building encroachments to allow for more interesting home details, such as bay windows, porches, and overhanging eaves.
